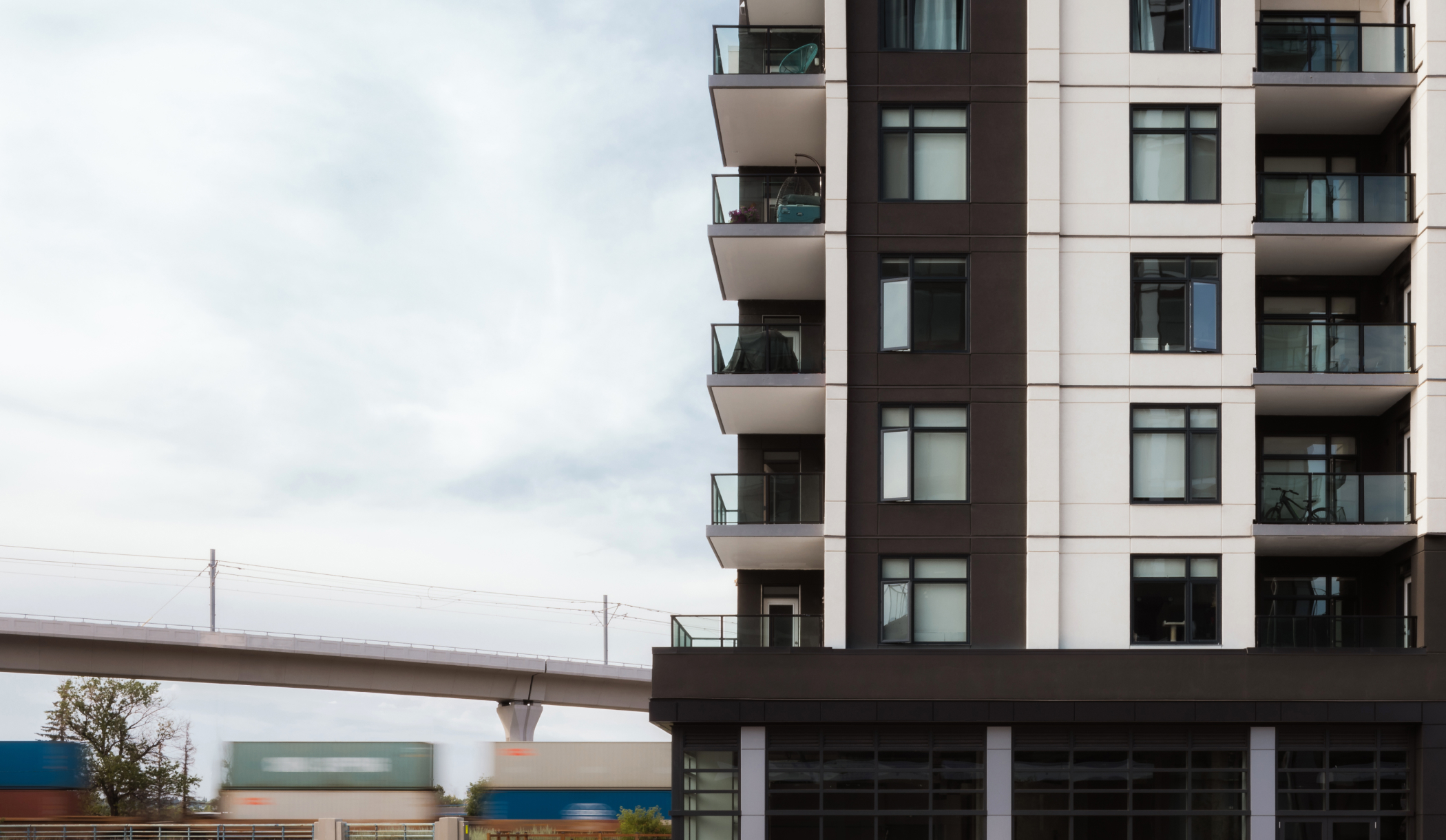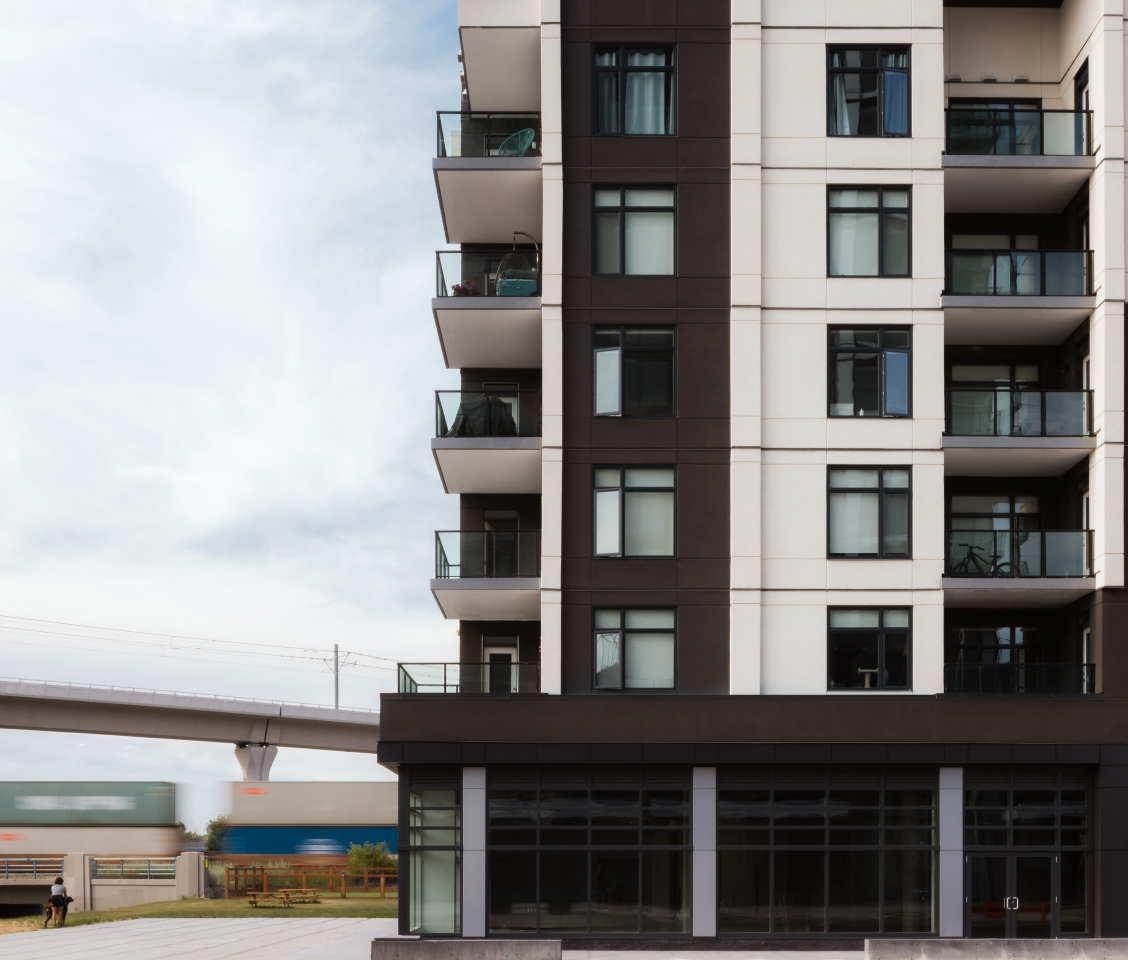Developing
we believe in more than just constructing buildings
We’re CRAFTING places where people can truly thrive.
From conception to completion, our development process ensures every detail is designed for livability and community. Each project begins with a deep understanding of the neighbourhood, the people, and the lifestyle it will serve.
Our integrated approach means we oversee every phase of development, from strategic planning and innovative design to high-quality construction and long-term asset management. By prioritizing sustainability, craftsmanship, and community-driven values, we create spaces that aren’t just functional but foster a sense of belonging.
At the heart of our process is a commitment to building resilient, dynamic communities that leave a lasting impact — places where people feel connected, inspired, and at home.
Essentially…
Cool Spaces.
Prime Places.
POSITIVE IMPACT
We value community input in our buildings to ensure they positively impact everyone.
TRADITION & INNOVATION
By blending the past with the future, we create spaces that honour tradition while embracing innovation.
THOUGHTFUL DESIGN
In our planning process, we prioritize the realistic needs of our tenants to create thoughtful, functional designs.


They’re More
Than Spaces
They’re Environments
where people thrive.
FEATURED
DEVELOPMENTS
ASPIRE Victoria, BC
VIEW ROYAL // 1301 – 1305 Burnside Road West Victoria // completed
Located in View Royal, with nearby parks including Knockan Hill Park, Chancellor Park and Helmcken Centennial Park. This location is somewhat walkable so some errands can be accomplished on foot.
SIZE AND SCOPE
- 234 units built on two levels of underground parking.
- Three buildings.
SUSTAINABILITY FEATURES
- Energy Efficiency: High-performance insulation and windows to minimize energy consumption.
- Sustainable Materials: Locally sourced, recycled building materials.
- Community Integration: Spaces designed to foster collaboration and resilience.
- Longevity: Craftsmanship focused on durability and timeless design.
ENHANCING THE COMMUNITY
- Increases housing options in View Royal.
- Incorporates green spaces.
- Supports local businesses.
- Offers community-oriented amenities.
DAVIS BLOCK Calgary, AB
MISSION // 537 20 Avenue SW // Land Use Stage
This location is in the Cliff Bungalow neighbourhood in Calgary. Nearby parks include Tompkins Park, Beaulieu Gardens and Central Memorial Park. It is walking distance to 4th and 17th street. This location is Very Walkable so most errands can be accomplished on foot.
SIZE AND SCOPE
- Proposed five-storey multi-residential building.
- Approximately 71 new homes, including a mix of studio, one-bedroom, and two-bedroom units.
- Features rooftop and gym amenity spaces for residents.
- Underground parking with 60 stalls, exceeding bylaw requirements.
SUSTAINABILITY FEATURES
- Energy Efficiency: Incorporation of solar panels and energy-efficient HVAC systems.
- Sustainable Materials: Use of low-VOC paints and finishes.
- Community Integration: Restoration of historical elements to preserve cultural heritage.
- Longevity: Robust construction techniques ensuring structural integrity.
ENHANCING THE COMMUNITY
- Strategically located near parks, schools, and retail corridors.
- Supports local businesses.
- Contributes to a vibrant streetscape.
- Includes grade-oriented units and a rooftop amenity space to encourage resident interaction.
- Integrates seamlessly with the surrounding neighbourhood.
- Strengthens the local fabric while respecting the area’s character and scale.
EAST HILLS Calgary, AB
EAST HILLS // 8500 – 19 Avenue SE // In Development
Located right across from the East Hills Shopping Centre – making it incredibly easy to pick up groceries, go for a bite to eat, or watch a movie, any time.
SIZE AND SCOPE
- 369 units built on 1 large underground parkade
SUSTAINABILITY FEATURES
- Energy Efficiency: LED lighting and smart thermostats installed throughout units.
- Sustainable Materials: Incorporation of green roofs and rainwater harvesting systems.
- Community Integration: Development of communal green spaces and recreational areas.
- Longevity: Emphasis on quality materials that withstand the test of time.
ENHANCING THE COMMUNITY
- Designed for healthier living with convenient access to amenities.
- Introduces landscaped areas for outdoor activities.
- Fosters community connections.
NIMMONS COURT Calgary, AB
Bankview // 1827 14 Street SW // Completed
Located in the heart of Bankview, the mixed use rental apartment required the ability to relocate a historic property that would otherwise be demolished for development.
SIZE AND SCOPE
- 82 units comprising a mix of one and two-bedroom apartments
- Average unit size: 670 sq ft.
- Total rentable area: 59,000 sq ft.
- Gross area: 71,160 sq ft.
- Land area: 21,905 sq ft.
- Floor Area Ratio (FAR): 3.25.
- Underground parking
SUSTAINABILITY FEATURES
- Energy Efficiency: Incorporation of modern insulation and HVAC systems to optimize energy use.
- Sustainable Materials: Preservation and repurposing of heritage structures to minimize resource consumption.
- Community Integration: Restoration of historical elements to maintain cultural heritage and community identity.
- Longevity: Utilization of durable materials and construction techniques to ensure lasting quality.
ENHANCING THE COMMUNITY
- Preserves elements of a heritage home.
- Repurposes the structure as a commercial building.
WEST TENTH Calgary, AB
Beltline // 1400 10 Avenue SW // In Development
Located in Calgary’s Beltline neighbourhood, West Tenth offers convenient access to downtown and is just a short walk from the Sunalta LRT Station. Nearby green spaces include Shaw Millennium Park and Beltline Park, providing residents with outdoor recreation opportunities. This location is highly walkable, making it easy to access shops, dining, and services on foot.
SIZE AND SCOPE
- 106 units over seven storeys.
- Mixed-use residential with studios, one-bedroom, and two-bedroom units.
- Approximately 17,732 sq ft of main floor retail space.
- Average unit size: 697 sq ft.
SUSTAINABILITY FEATURES
- Energy Efficiency: Installation of multi-pane windows for enhanced soundproofing and heat retention.
- Sustainable Materials: Selection of high-quality, sustainable building materials.
- Community Integration: Proximity to downtown and local amenities encourages walkability and supports local businesses.
- Longevity: Focus on robust construction and timeless design to provide enduring value.
ENHANCING THE COMMUNITY
- Includes amenities such as a fitness center, games room, secure underground parking, and an indoor/outdoor rooftop lounge with BBQs and stunning views.
- Plans to attract new commercial tenants.
- Adds density to the downtown grid.
THE BENNETT Calgary, AB
Bennett/Viscount // 2824 25 Street SW // Land Use Stage
Situated in the vibrant Richmond neighbourhood of Calgary, offering a Walk Score of 75 out of 100, making it a highly walkable area where most errands can be accomplished on foot. Just a short distance away is Marda Loop, a bustling hub known for its eclectic mix of shops, cafes, restaurants, and essential services, making it a convenient and lively spot for all your needs. It is also close to Mount Royal University, the area attracts students seeking convenient housing near campus. Residents enjoy excellent connectivity with a 21-minute walk to the EB Shaganappi Point CTrain Station, part of the 202 Blue Line – Saddletowne/69 Street route, providing easy access to downtown Calgary and beyond. The area is also surrounded by green spaces, enhancing the community’s appeal. This prime location offers a dynamic living environment ideal for those seeking both convenience and community.
SIZE AND SCOPE
- 97 units featuring a mix of one-bedroom, two-bedroom, and three-bedroom units.
- Proposed six-storey building.
- Vehicle and bicycle parking facilities.
SUSTAINABILITY FEATURES
- Energy Efficiency: Design includes energy-efficient appliances and systems to reduce consumption.
- Sustainable Materials: Use of environmentally friendly materials throughout the building process.
- Community Integration: Located near parks, transit, and main streets, fostering a connected and vibrant community.
- Longevity: Emphasis on quality construction to ensure the development remains a valuable community asset.
ENHANCING THE COMMUNITY
- Attracts renters to the area, fostering local growth and development.
- Brings vibrancy to the neighbourhood.
- Supports nearby businesses.
- Contributes to a thriving, dynamic community.
MISSION FLATS Calgary, AB
MISSION // 320 19 Avenue SW // Completed
Situated in the heart of Mission, the location is dedicated to sustainable commuting and reducing dependence on cars. Mission Flats is walkable to multiple local businesses, Elbow River pathways, and scenic outdoor recreation.
SIZE AND SCOPE
- Mid-rise apartment complex with 67 units.
- Total floor area: approximately 56,676 sq ft.
- Features a mix of studio, one-bedroom, and two-bedroom rental units.
- Two levels of underground parking with 72 stalls.
- Focus on modern living with urban conveniences.
SUSTAINABILITY FEATURES
- Energy Efficiency: Equipped with energy-efficient designs, including modern insulation and HVAC systems.
- Sustainable Materials: Incorporation of low-flow water fixtures and other eco-friendly installations.
- Community Integration: Situated in a walkable area, promoting sustainable commuting and supporting local businesses.
- Longevity: Built with high-quality materials to ensure lasting durability and minimal maintenance.
ENHANCING THE COMMUNITY
- Provides modern rental housing options in a desirable, centrally located neighbourhood.
- Supports local businesses by increasing the resident population within walking distance.
- Promotes an active, sustainable lifestyle with nearby parks and walkable amenities.
- Enhances the streetscape with attractive architectural design, contributing to Mission’s urban charm.
Join Us In
Building A
Thriving
Communitii.
Have questions about our projects? We’d love to hear from you!
NEWSLETTER
Subscribe to our newsletter and never miss an update!


























